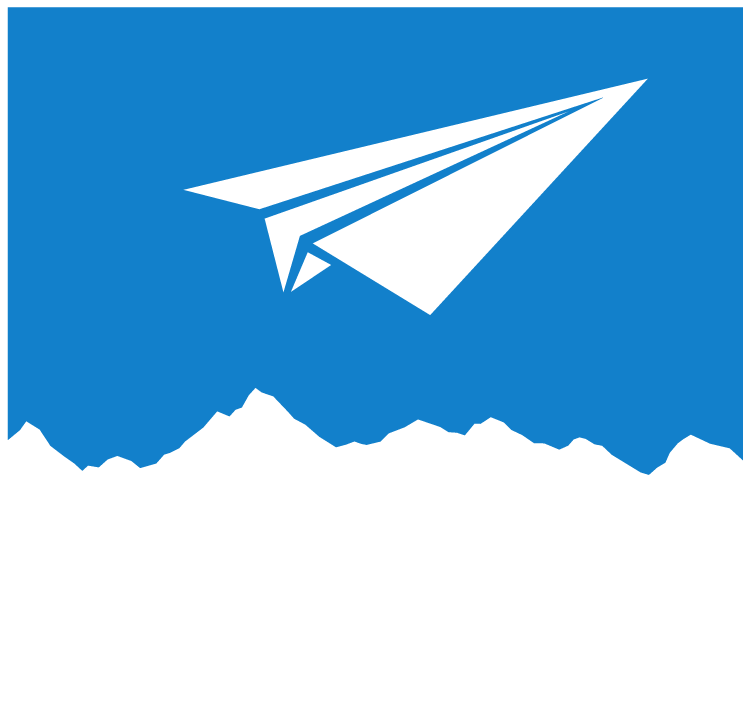Built-Ins and Cabinetry
Storage, closets and shelves….oh my!
For the most part, the cabinetry was built on-site, best for being able to scribe curves and unique notching in the bus.
Constructed primarily out of ¾” hardwood plywood
Important to scribe templates of ceiling curve - and each spot is unique due to ceiling inconsistencies, so a new template for each build-out that will hit the ceiling.
The floor and walls are not square to each other in many places. We cut pieces an inch deeper than the final measurement and scribed the true angle of the wall onto them.
Cabinetry is attached with pocket holes, 1 ¼” wood screws, wood glue, and then attached to walls/subfloor with 1 ½” wood screws.
Bench - built over front driver’s left wheel well with a hinged lid for storage, butting up right against driver’s seat
The table will be a hinged fold-down table that will extend over a bench with space around it for stools/chairs.
Bar/Counter (base done, needs countertop) - built over front driver’s right wheel well, 36” finish height (directly under the window), open shelving underneath (storage for chairs/stools), will have butcher’s block countertop.
Kitchen sink cabinet - will be built with ply and faced with oak, melamine countertop with 20x18” sink, cabinets underneath.
Kitchen counter (base done, needs countertop and drawers/doors/shelf) - will match sink cabinet; electrical outlet will be horizontally mounted in the countertop.
Woodstove counter - built to height specs of woodstove (Cubic Mini), 20” high. Space for wood storage underneath
Pantry - will be built next to the fridge with the same profile and is floor to ceiling. It would be best with sliding shelves but could be static. Needs a door
Floor-to-ceiling storage cabinets - built with adjustable peg shelving and option for closet space or more shelves. Should get doors
Bathroom sink cabinet - will be built directly over half of the rear driver’s left wheel well.
Trundle bed frame - will span from wall shared with woodstove to just over rear driver’s right wheel well, With a built-in nightstand (with electrical outlet horizontally mounted) and floor to ceiling cabinets over the rest of the wheel well. Top bunk at approx. 30” high, bottom bunk just over the floor and rolls out over hallway to storage cabinets on other side
Parents’ bed frame - will be built for a full mattress, high enough off the ground for storage underneath accessible from the outside rear door.
There are nailers for overhead cabinets in 19 bays - the design idea is modular shelves that follow the curve of the ceiling and are open-faced with a lip to prevent things from falling out. Careful to track where electrical wiring is to avoid hitting a wire
Builders Notes
We made it partway through building out the built-in furniture and cabinetry before passing the bus off to its next phase. Due to the curves and angles in the bus, it is time-consuming to custom-scribe and fit each piece in its place, but worth the trouble to secure pieces firmly and reduce gaps. We recommend building the cabinetry on-site or taking meticulous measurements if you need to build off-site. Many pieces had to be scribed in place and cut several times. Templates are your friend! We also found that tweaking the floorplan an inch or so here and there was a constant necessity as we installed each piece and experienced it in full size. Keeping your design clear but flexible is a must.
We had an abundance of ¾” hardwood plywood at our disposal, so the base (and often the finish) of our built-ins is this material, connected with pocket hole joinery and wood glue. There are a number of options for cabinetry, but we recommend ¾” ply if available - It’s strong, easy to work with, and beautiful.
*Involve students in as much of the built-in construction and installation as possible. It motivates detail-orientation, and each piece that fits perfectly is exceptionally gratifying and keeps students engaged. The track saw, jigsaw, and pocket hole jig are star players in this phase.














